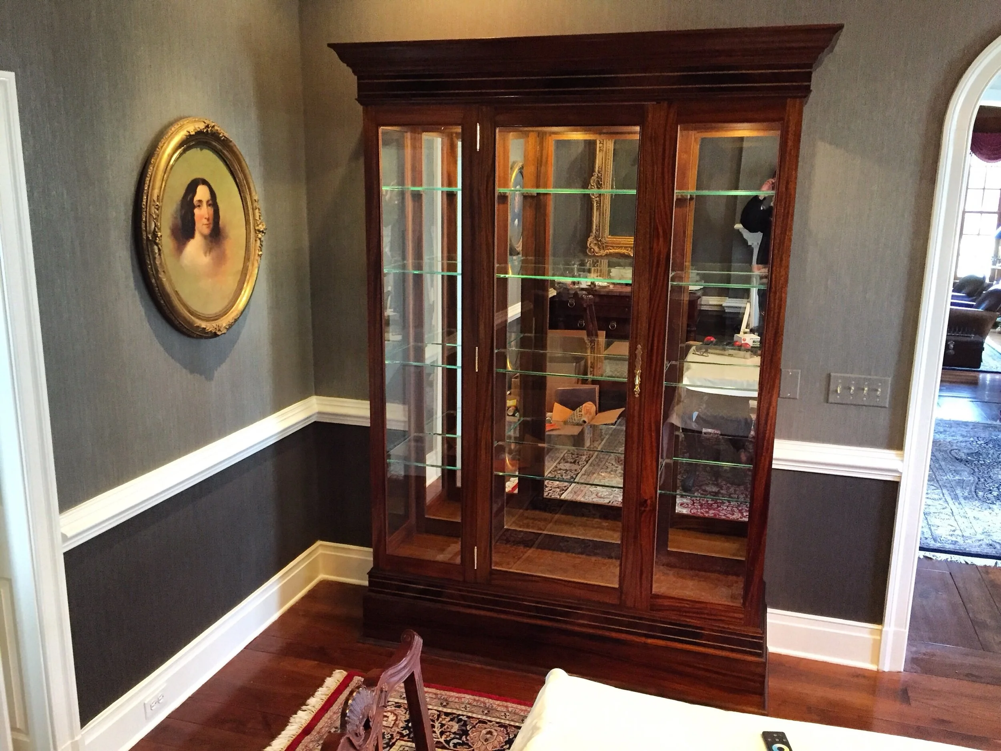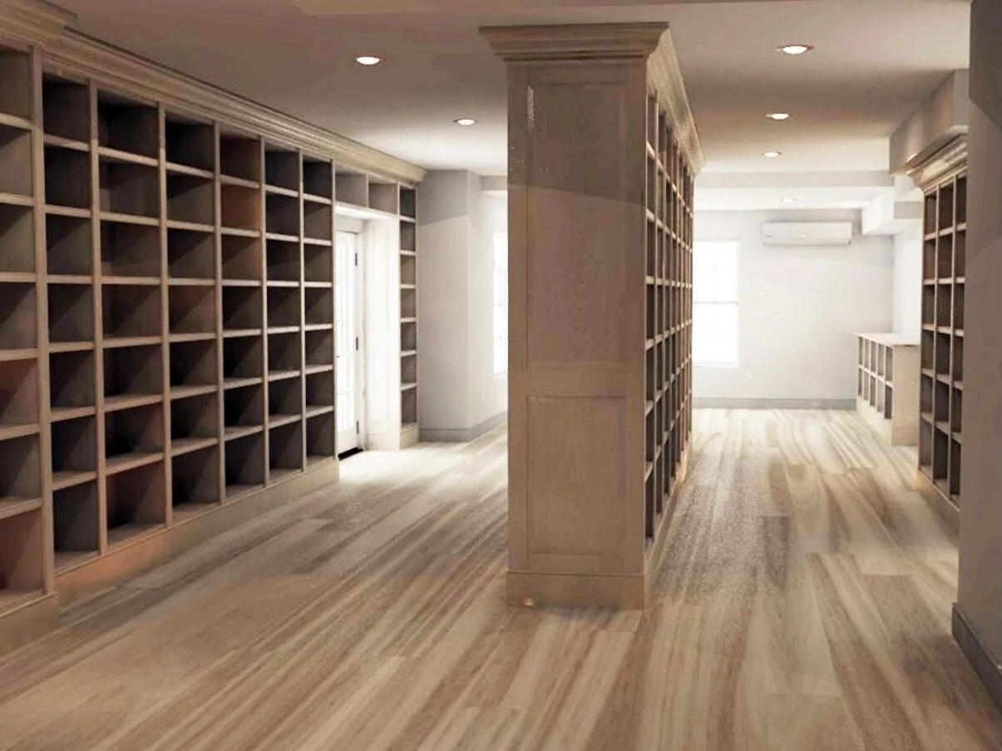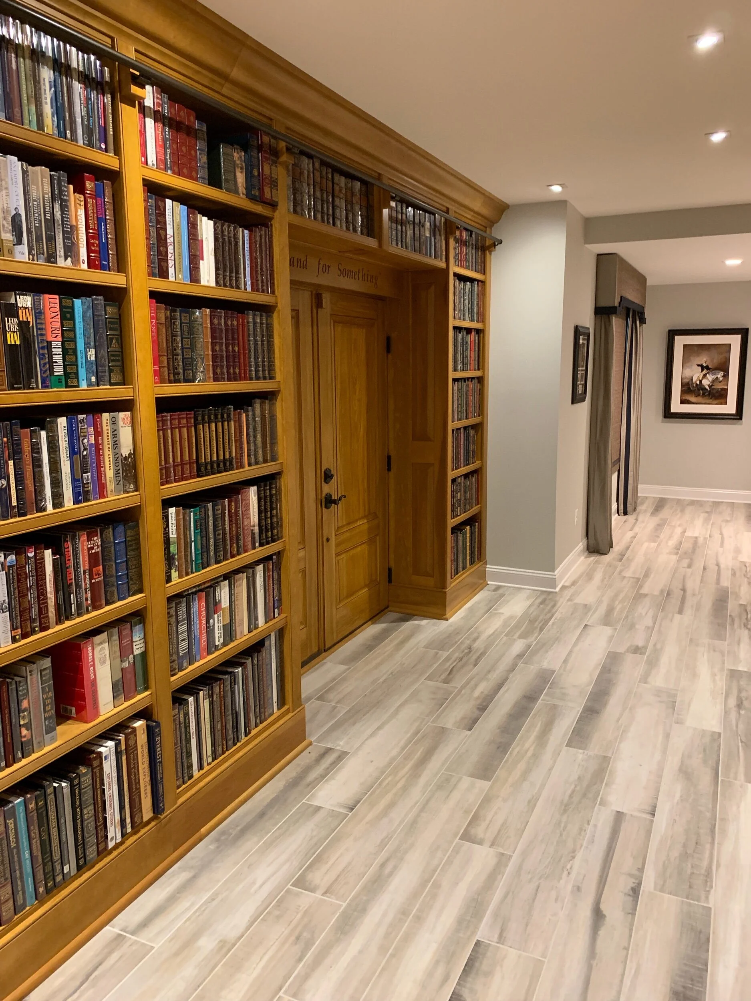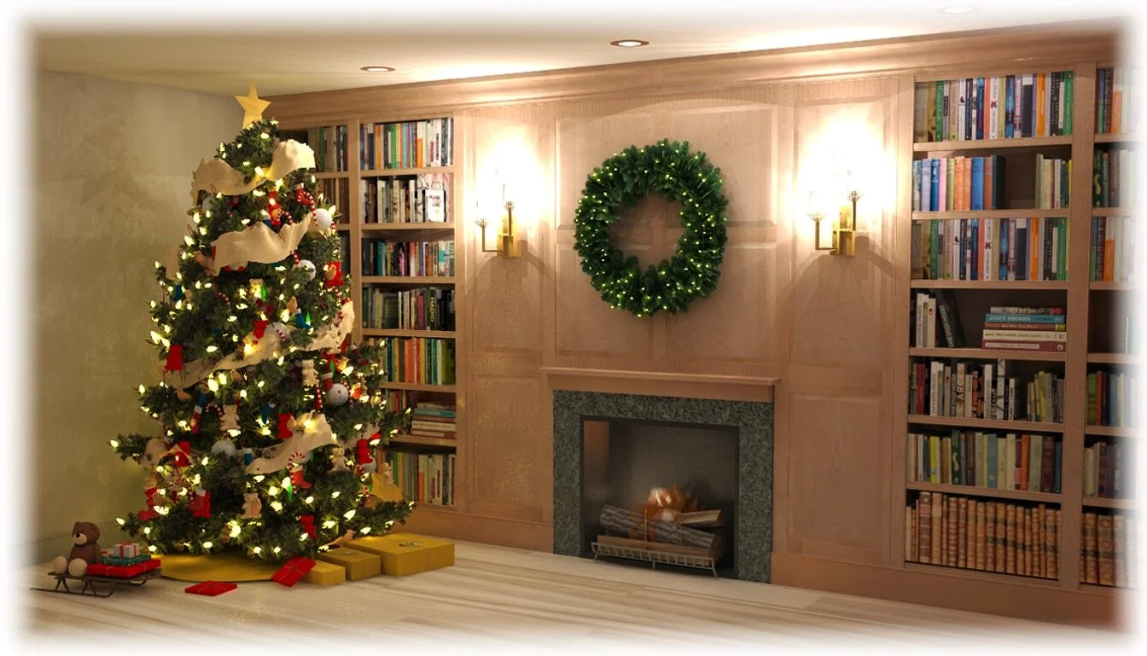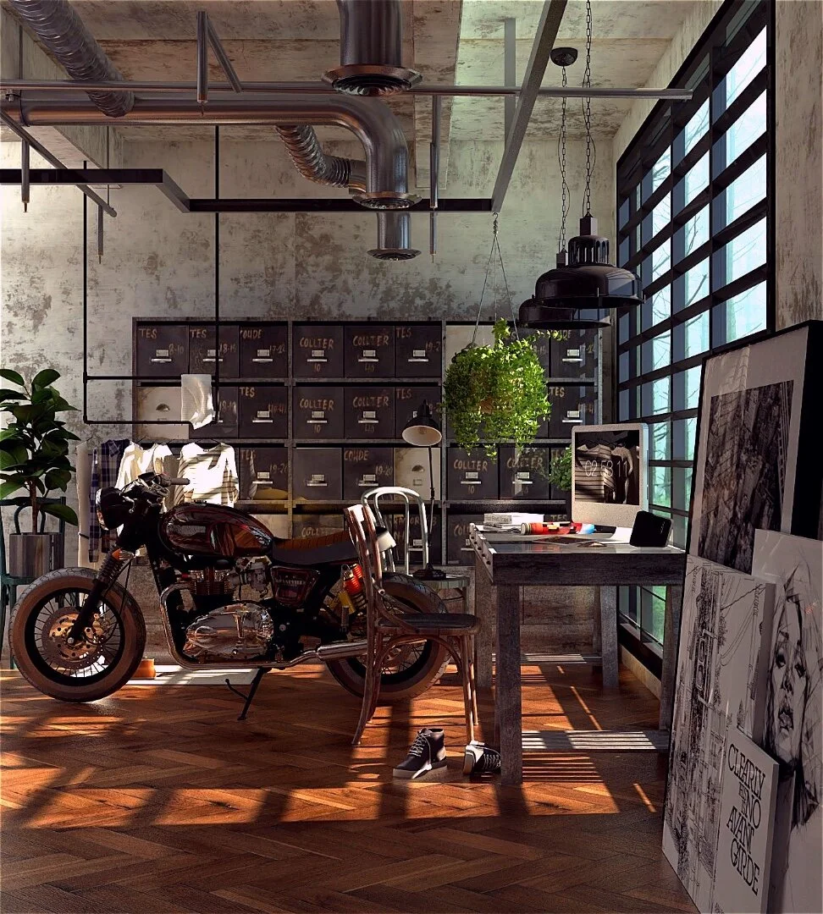A dilemma that always looms over important projects is, how do you show a customer what you’re going to make before it has been made? Before a customer agrees to commission a one-of-a-kind piece of furniture that has never been made, how do you show them what you will do? It’s one thing to describe a project in words, but as they say, a picture is worth a thousand words.
In the early years of doing this, my customers might receive a proposal that included a hand drawn depiction of the project. And although I can draw relatively well, this simply didn’t cut it. Hand drawings may look nice, but they consume a lot of time and may not accurately represent the final product. If the customer chooses to look elsewhere, all that time and effort is for naught…unless you charge for design services, which is a whole ‘nother’ topic for another post.
After years of searching for a solution to this problem, I noticed there were apps that could transform a CAD (computer-aided design) drawing into a rendering. I was already using CAD to design projects, so going a step further to produce renderings seemed doable. A little research opened my eyes to some amazing technology that is readily available.
For several years I’ve used a program called SketchUp to draw projects and do design work. SketchUp was originally developed by Google, but is now owned by Trimble. Trimble has improved SketchUp into a full-fledged design program with an expanding community of add-on programs. These add-ons include a variety of rendering programs, from which I chose a program called SU Podium. Podium transforms SketchUp drawings into renderings. If done well, the rendering can approximate a photograph, complete with shadows, textures, and subtle colors. It’s a wonderful tool for showing a customer what their future custom-made dining table (or anything else) will look like.
These pictures show examples of projects I’ve made that included renderings in the preliminary proposals. As you can see, the rendering provides an accurate and attractive view of the final product. And it’s all done before the first piece of wood is cut. The rendering makes it possible for the customer to visualize exactly what the product will look like in their home environment.
Computer-generated renderings are in wider use than you may realize. 75% of the photos in the IKEA catalog are computer-generated renderings (according to Fast Company magazine, 09/2014). The same is true of most kitchen, bedroom, and bathroom catalogs. Computer-generated images have long been a staple of architectural work. Similar technology is used to generate images you see in motion pictures and video games.
The final photos of this post are some of the best images I found to show what this technology can do. The next time you browse a magazine or catalog, consider whether the image you’re viewing is a photo of the real thing, or a rendering of someone’s imagination... generated by a computer.
Rendering of a display case for a local customer.
Photo of the completed display case project.
Rendering of a home library project.
Photo of the completed home library project.
Rendering of the home library project to show how it could look at Christmas.
An example of a good rendering. Notice the detail and shading.
Final example of an amazing rendering. This scene does not exist in reality. It was drawn and rendered on a computer.


